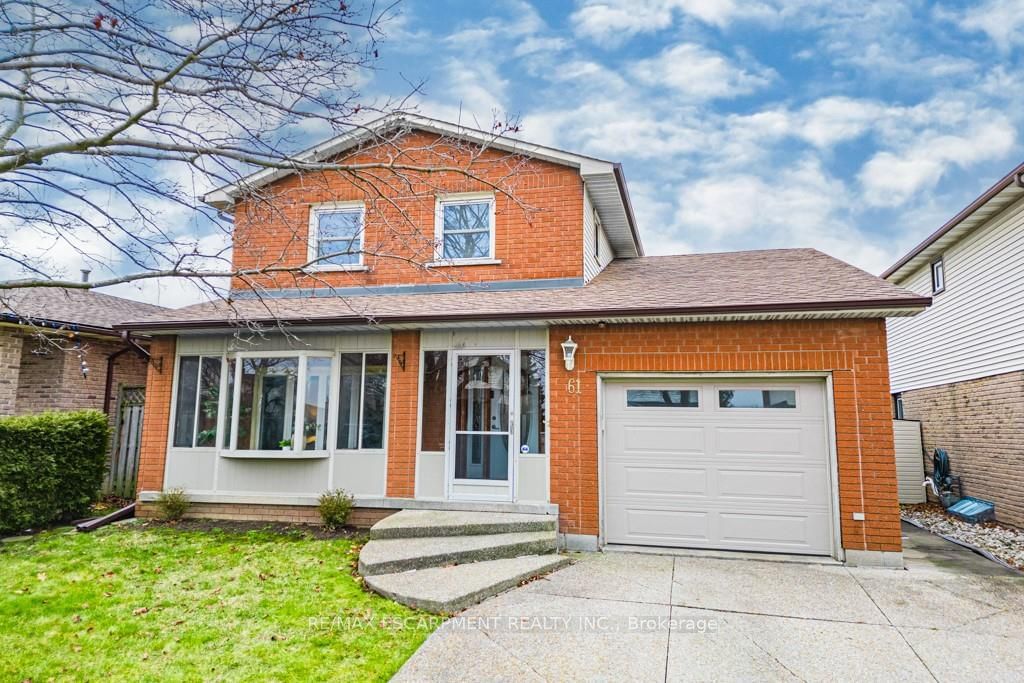$799,900
$***,***
3+1-Bed
4-Bath
1500-2000 Sq. ft
Listed on 1/2/24
Listed by RE/MAX ESCARPMENT REALTY INC.
Location! Location! Sought-after West Mountain "Gurnett" neighbourhood. This spacious home ( originally was builder's own, built 1983) is beautifully located just moments to schools, Ancaster Power Centre, shops, commuter routes & amenities, yet on a quiet street. Features include exposed-aggregate double drive, attached garage, enclosed front porch, sunken living room, hardwood flooring, staircase & trim, bevelled glass French Doors, formal dining room, eat-in kitchen with sliding door access to rear patio area, Main Level Family room also with sliding door access to fenced-in/gated rear yard and wood burning fireplace (as is, not used). Main level laundry room provides inside access to garage, side yard, powder room. Lovely upper level boasts over-sized Primary suite complete with walk-in closet & 3 pc ensuite bath. 2 other bedrooms are served by main 4 pc bath. Basement is finished with large Family Room featuring gas fireplace unit (as is),
4th bedroom, 3 pc bath, home office/den and more! Handy Rear shed 9' x8'. Ideal family home in supreme area awaits! Note: gas line hookups present in BBQ, stove and dryer areas. Lennox Furnace & AC both 2020.
X7373182
Detached, 2-Storey
1500-2000
6+0
3+1
4
1
Attached
5
31-50
Central Air
Finished
Y
Brick
Forced Air
Y
$5,161.00 (2023)
< .50 Acres
100.00x43.00 (Feet)
